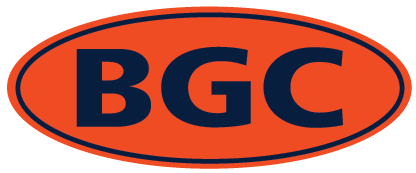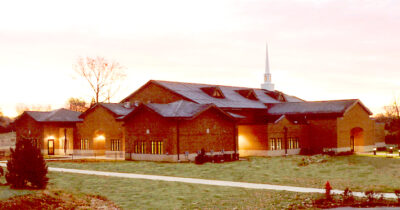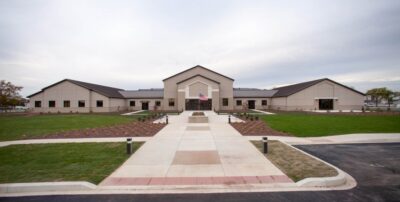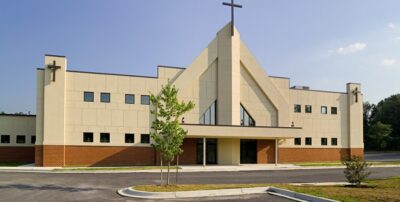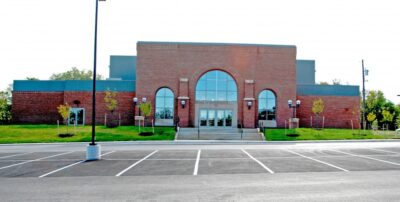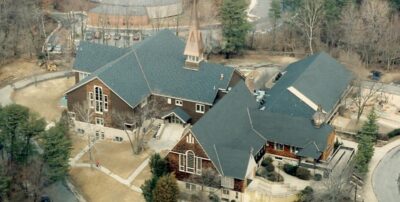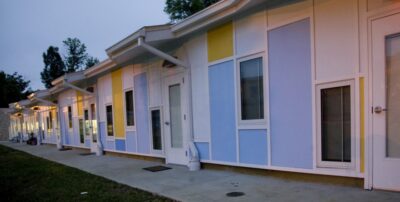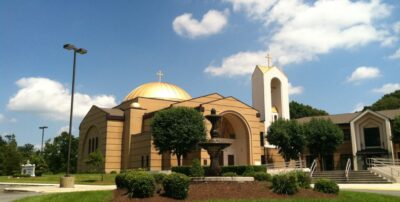Today we offer a quick recap of the religious builds we completed over the years. A wide range of architectural features can be found in these projects, which exemplifies the diversity in BGC | Gardiner & Gardiner’s construction ability. Our dedication to accomplish and execute our client’s vision and goals is always our main priority. See more details of each project below and please reach out to our team if your business needs assistance with a religious build.
BGC | Gardiner & Gardiner 410.923.1379
Fort Belvoir Chapel
This multi-denominational 20,160 sf chapel located in Ft. Belvoir, Virginia provides a truly multi-purpose worship area for all religious denominations to rejoice. The project consists of a central worship/activity area with Glulam arches, surrounded on 3 sides with classrooms, and offices. THe construction consisted of slab on grade and metal stud perimeter with brick veneer. The roof system was made of a fiberglass/asphalt shingle and modified bitumen/EPDM. Moveable partitions and a pre-fabricated baptismal pool were also installed.
Dover Airforce Base Chapel
A design and build of a 5 and a half acre, 19,000 sq. ft. building for which
included a chapel, educational, administrative, multipurpose space and spaces for mortuary services. This job was awarded LEED Silver Certification and 1st place Winner of 2013 Excellencein Design, Green Building from ABC. (Gardiner & Gardiner)
Greater St. John Church
Gardiner & Gardiner constructed a 27,000 square foot pre-engineered metal building system sanctuary and administration addition. This included a 5,400 sf balcony area that seats 300 congregants. The main floor of the sanctuary seats 1,200 people, including the choir. High clerestory sloped ceilings accentuate the sanctuary area giving the feeling of a large, yet welcoming assembly hall. This beautiful church is a perfect example of the functional and aesthetic flexibility of pre-engineered metal buildings.
Derwood Bible Church
An 18,000 SF ground up building in Montgomery County, MD. The building was constructed using a Pre-Engineered Metal Building (PEMB) system from American Buildings. The project is LEED Silver certified and utilizes some of the following Green Building items: Permeable asphalt paving, reserved parking for low emissions vehicles, limited storm water run-off, cleaner storm water run-off, energy efficient mechanical equipment and lighting, construction waste management, and use of regional materials, use of recycled materials, etc. In addition to the worship space, the building includes a nursery/toddler area, rehearsal room and conference rooms.
Woods Memorial Presbyterian Church
New construction with wood truss and wood deck roof 500 seat sanctuary, choir balcony and classrooms. Also included was a renovation of a 4,500 s.f. commercial kitchen and demolition of 8k Galley Wing. The dramatic window sizes and a 45” steeple with a cupola rising 100, make this church a unique religious build.
Aleph-Bet Jewish School
This was a conventional constructional build in Annapolis, Maryland utilizing concrete/masonry foundations, slab on grade, light gage structural stud walls and wood roof trusses. The project utilized a combination of Nichiha and Hardiboard panels, along with stone facing at one end of the building.
SS Constantine & Helen Greek Orthodox Church
Ground up construction of a 6,000 square foot religious building located in Annapolis, Maryland. The project included construction of restrooms, a pavilion, covered terrace and an elevated platform stage in the gym. Upgrades were made to the existing electrical, plumbing and sprinkler systems. Exterior sidewalks, aprons, retaining walls and landscaping are also notable features during this build.
